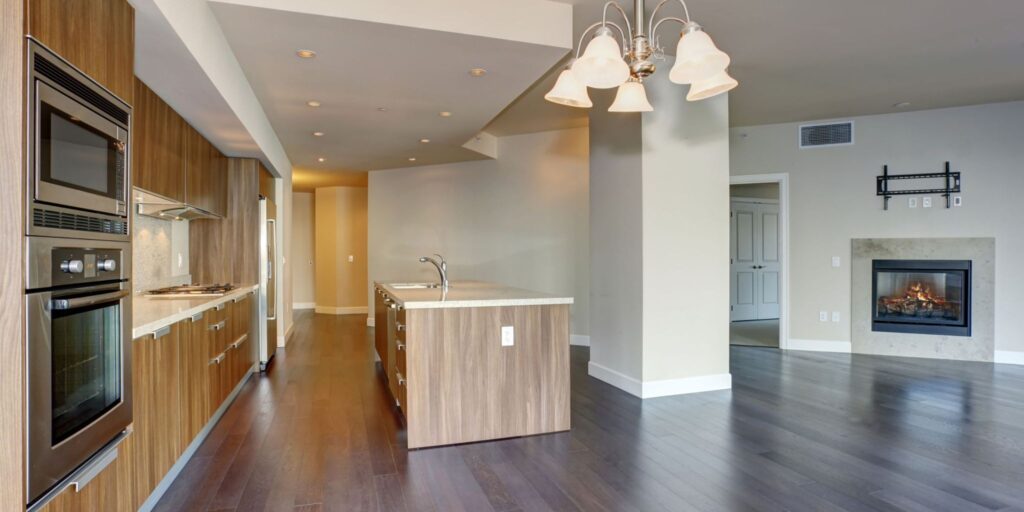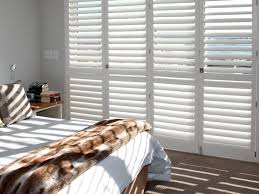Estimating the price of constructing a house is one of the most critical phases before you start building. In short, the average cost of building a home in the U.S. ranges from $150 to $300 per square foot (sq. ft.), depending on location, design, and material selections.
However, while estimating the cost isn’t merely a matter of multiplying square footage by a price, estimating costs requires a deeper review of land, design, labor, permits, and finishes. This is where methods like material takeoff come into play, to not only calculate labor and measurements, but to allow the construction team to account for every nail, brick, and tile needed before the build starts.
Understanding Pre-Construction Costs
Defining the Project Scope
Before you can calculate where the cost will come from, you need to have a vision in mind. The size of the home, style of architecture, and whether you are choosing a one-story ranch or a multi-story custom home will all have a major impact on your budget.
Location and Land Costs
The cost of the land will be the base of your overall budget. In urban areas, the cost of land (if you can find any) will more than likely be higher than the cost of suburban or rural land. Additionally, the state of the land, and if it requires clearing or grading and/or soil stabilization, can drive the cost of construction up.
Permits and Approvals

Any construction project requires correct zoning checks and construction permits. In the U.S., permitting costs range between $1,500 and $7,500, depending on the city and complexity of the project.
Hiring Architects and Engineers
Architectural and engineering fees usually make up five to fifteen percent of your overall project budget. These professionals will conduct site visits, produce drawings and sketches, and ensure structural integrity, all of which are the building blocks of accurate cost estimating.
Site Preparation
Expenses include clearing away vegetation, leveling uneven areas, and performing a soil test. In some instances, site prep can cost another $2,000 to $5,000 before pouring the first foundation.
Direct Construction Costs
Foundation Work
One of the biggest expenses, foundation cost, depends on soil quality and the type of foundation used – slab, crawl space, or basement. Expect foundation estimates of $8,000 to $25,000.
Structural Framing
The framing (the framing components: beams, joists, and trusses) of your home will take up a sizeable part of the budget as well. Lumber and steel prices change in the commodity market, but framing (again for an avg. house) will run $20,000 to $50,000.
Walls and Masonry
The type of bricks, concrete blocks, or panels you choose will affect more than just design; it will impact cost, too. Brick walls cost more, but offer more durability and better insulation.
Roofing Systems
The all-in costs of roofing vary widely depending on whether you choose asphalt shingles (about $5,000) or slate or metal roofing (over $25,000). Again, it comes down to durability and design.
Doors and Windows
Being treated both as part of the overall design aesthetic and impacting energy efficiency, you can expect costs for windows and doors to run from the low $8,000s and up to $25,000, depending on material and number of openings.
Flooring and Finishes

Choice of flooring tile, hardwood, vinyl, or marble – can range from $5 per square foot to $25 per square foot and up. Decorative aesthetics, including trim, paint, ceilings, cabinetry, and lighting, all add potential tens of thousands to your bottom line.
Plumbing and Electrical Systems
Plumbing typically costs from $10,000 to $15,000; electrical is about $10,000 to $13,000. If you’re intending to add an advanced HVAC, smart home system, or solar power, those systems will make it cost that much more.
HVAC Systems
A heating, ventilation, and air conditioning system will typically add $7,000 to $15,000 in installation costs, depending upon the size of your home and the complexity of the system.
Exterior Finishes
Exterior finishes include paint, siding, plaster, or cladding. Landscaping improvements, driveway, and porches will be captured similarly in your budget, and you can count on adding $10,000 – $30,000.
Indirect and Hidden Costs
Labor Costs
Labor often comprises 30–40% of the final budget. Skilled labor may be higher priced but provides a greater quality of work and significantly lowers mistakes and variability.
Material Transportation
Delivery fees, fuel costs, and logistics can cost you thousands of dollars while being overlooked in the budgeting process. Transportation, however, may make the biggest difference in a remote area or in a very congested area.
Equipment Rentals
The rental of scaffolding, cranes, cement mixers, and so on is sometimes rented instead of purchased, and can cost anywhere from a few hundred to several thousand dollars, depending upon the length of the project.
Contingency Fund
A standard measure is to allocate approximately 5–10% of your budget for unexpected expenses. Without the contingency fund, price increases in the price of steel or cement could throw everything into disarray.
Insurance and Safety
In order to protect against accidents and liability, be sure to include builders’ insurance and site safety in your budget. This may add up to $1,000–5,000, depending on the size of the project.
Utility Connections
Connecting to water, gas, electricity, and/or the internet could cost between $5,000 and $10,000, although this price will depend on your municipality.
Methods of Estimating Construction Costs
Cost per Square Foot Method
This is the easiest approach that is used the most at the earliest stages of the process. For instance, a 2,000 sq. ft. home at $200 per sq. ft. equals a total cost of $400,000. The only downside to this approach is that it isn’t highly specific or detailed.
Quantity Take-Off Method
In this method, you will list every item of material and labor you will need for the job. It is the most accurate method, but also the most time-consuming process. For example, you know exactly how many bricks, pounds of steel, and gallons of paint you need, etc.
Parametric and Digital Tools
Modern builders now have the option to use a software program or online calculator that estimates cost based on thousands of completed projects. These tools make estimates faster and often more reliable.
Cost Breakdown Example
Here’s a simplified table showing cost distribution for an average 2,000 sq. ft. U.S. home at $200 per sq. ft. ($400,000 total):
| Component | Estimated Cost (USD) |
| Land and Site Preparation | $40,000 |
| Foundation | $20,000 |
| Framing | $35,000 |
| Exterior (walls, roofing) | $60,000 |
| Interior Finishes | $85,000 |
| Plumbing & Electrical | $25,000 |
| HVAC | $12,000 |
| Labor & Equipment | $80,000 |
| Permits & Insurance | $8,000 |
| Contingency (10%) | $35,000 |
| Total | $400,000 |
Conclusion
Building a home involves more than just pouring some concrete and nailing a few boards together; it involves strategic financial planning. From the initial drawings to the final coat of paint, every phase will impact the overall cost. Whether you calculate a quick cost-per-square-foot approach or get into a detailed Takeoff, you need to be accurate in your calculations. If you can plan, budget realistically, and allow for contingency costs, your project can become a reality, and you will not feel as though you have spent all your money.
FAQs
Q1. How much does it cost to build per square foot in the U.S.?
It ranges from $150–$300, depending on the state, design complexity, and material quality.
Q2. What is the most expensive part of building a house?
The foundation, framing, and finishes often take up the largest portions of the budget.
Q3. Can I save money by managing construction myself?
Yes, but it requires expertise. A contractor can avoid mistakes that may cost more in the long run.
Q4. Why is a contingency fund necessary?
Material and labor costs can change unexpectedly. A 5–10% buffer prevents delays.
Q5. What’s the difference between a cost estimate and a final budget?
An estimate predicts likely costs, while a budget is the final financial plan after approvals and bids.






